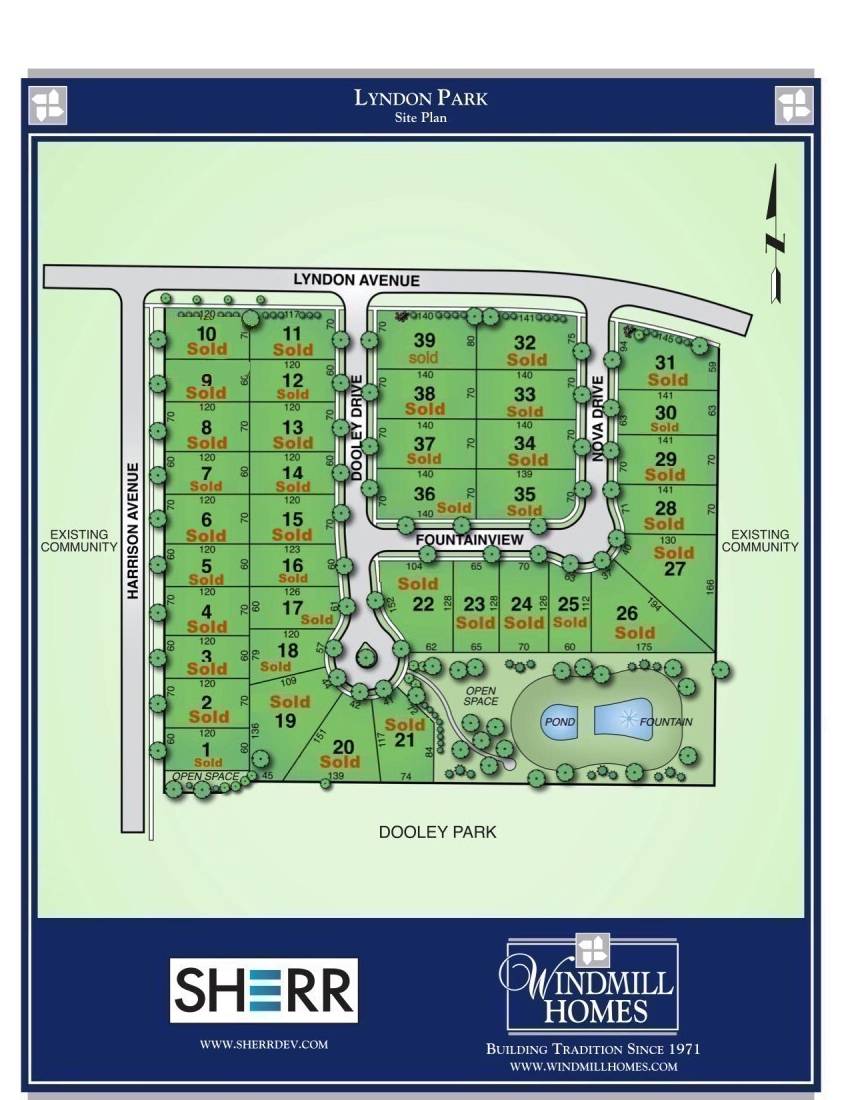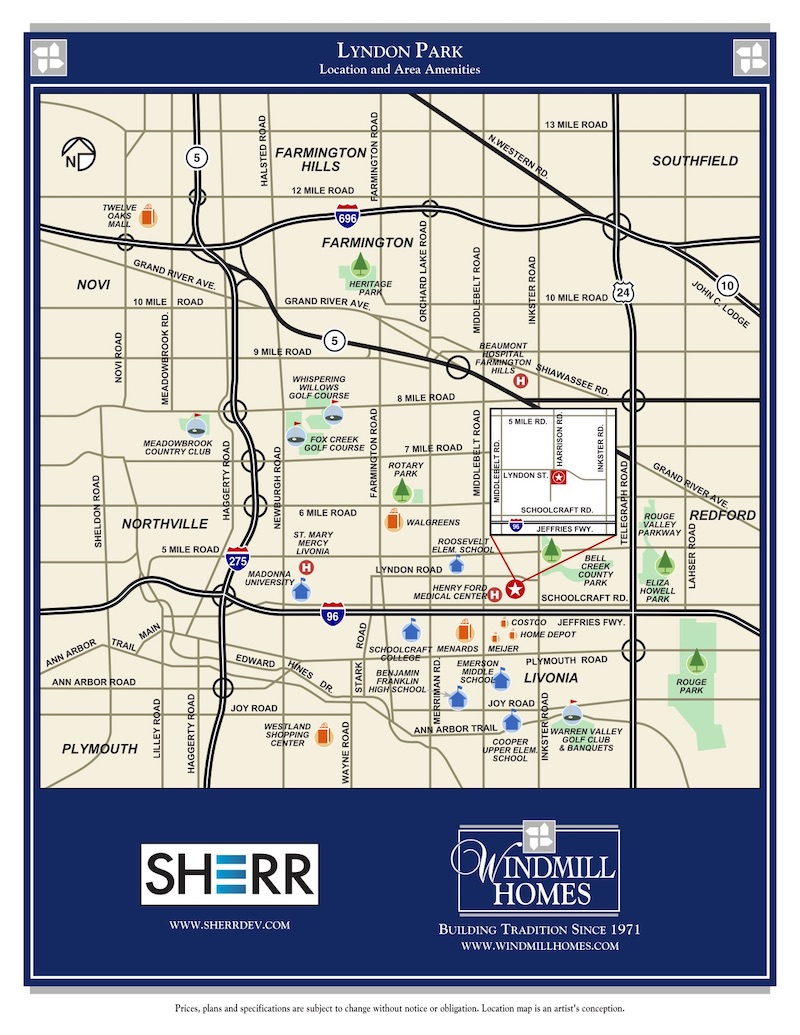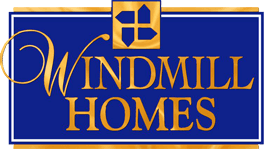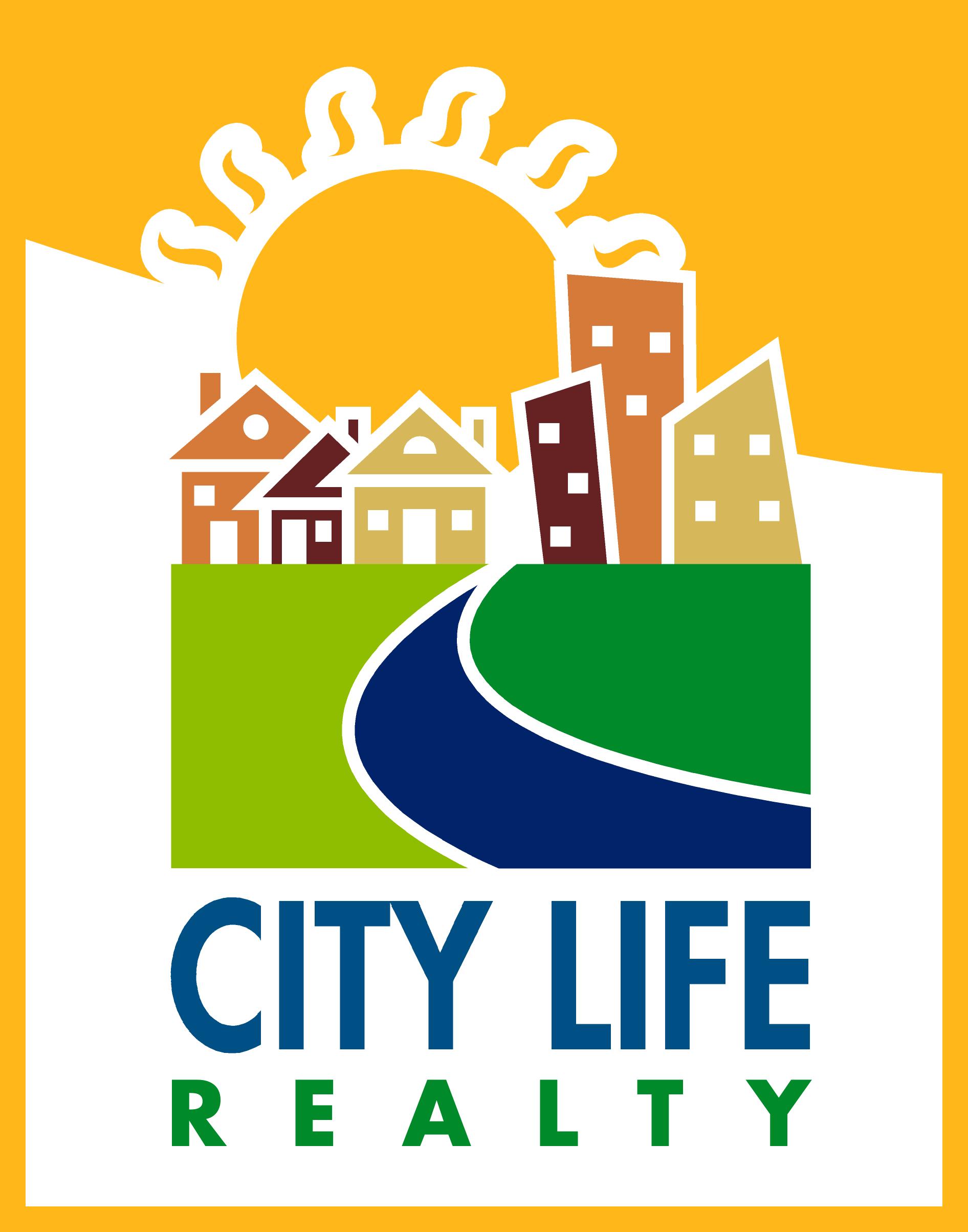Lyndon Park -- Custom Home Community in Livonia, Michigan
Call Cathi Waun
(248) 592-9292
Located at: 28201 Lyndon
Livonia, MI 48154
By Appointment Only
No onsite sales center
City:
Livonia
School District:
Livonia Public Schools
Home Style:
Single Family Homes
Square Feet:
1740-2700
Prices Start at:
SOLD OUT
Amenities:
- Close to Public Parks
- Landscaped Entrance
- Paved Sidewalks
- Decorative Street Lights
- Only 39 Lots
- Short Distance to Downtown Livonia
- Energy Efficient Home Design
Please note that certain lots have a site premium associated with them.
Actual landscaping may be different than the landscaping shown.


Home Features:
- Brick Exteriors including 4 sides on first floor
- 7'10" Poured Basement Foundation Walls with 10 year Foundation Warranty
- Egress Window in basement (standard basement only)
- Bryant 96% high efficient furnace or equal
- 50 gallon high efficiency hot water heater
- Jeldwen V 2500 or Silverline single hung vinyl "low e" windows
- Poured concrete driveway and sidewalks
- Digital programmable thermostat
- R-13 Wall Insulation
- R-38 Ceiling Insulation
- R-11 Basement wall insulation 4" down from floor joists
- D.R.Nelson Energy Seal which lowers heating and cooling costs by up to 25%
- 30 yr Dimensional roof shingles
- Dow Weathermate Plus housewrap or equal
- 1/2" drywall, screwed and glued in living areas
- 5/8" drywall, screwed and glued on garage firewalls and ceiling
- Low Maintenance Exterior Trim Package - LP Soffits and Miratech Trim, Vinyl Siding, Seamless Aluminum gutters with downspouts
- Choice of colors for cabinets with 36" uppers in Kitchen
- Granite countertops throughout
- Stainless Steel undermount kitchen sink
- ISE "Badger" 1/3 hp garbage disposal
- GE or Whirlpool Electric Stove (black)
- GE or Whirlpool Dishwasher (black)
- Recirculating Hood Fan above stove
- Hardwood floors in kitchen, nook, foyer and powder room (choice of color)
- Carpet with 6 lb pad (choice of color)
- Ceramic tile floors in main and master bath (choice of color)
- Armstrong Initiator or equal vinyl flooring in Laundry room (per plan)
- Mansfield or Sterling Toilets or equal
- Moen Plumbing Fixtures (chrome) or equal
- 4 foot Fiberglass Master Shower (per plan)
- Fiberglass Tub/shower combo in main bath (per plan)
- Clear glass Master Shower door (per plan)
- Freestanding fiberglass laundry tub with faucet in laundry room (per plan)
- Zurn Pex Plumbing system
- Light fixtures throughout including bedrooms
- 150 amp service Electrical Panel
- Brushed chrome door knobs and hinges
- 6 panel or 2 panel interior doors
- Wire shelving in all closets and pantry
- Insulated fiberglass entry doors
- 3" "og" style base trim
- 2-1/4" "og" style casing
- 8'x16' Steel garage door with prep for opener
- Basement Sump Pump
- Brick Exteriors including 4 sides on first floor
- 7'10" Poured Basement Foundation Walls with 10 year "Watchdog" Foundation Warranty
- Egress Window in basement (standard basement only)
- Fireplace with gas logs
- 50 gallon High efficiency hot water heater
- 1/2" drywall, screwed and glued in living areas
- 5/8" drywall, screwed and glued on garage firewalls and ceiling
- Low Maintenance Exterior Trim Package - LP Soffits and Miratech Trim, Vinyl Siding, Seamless Aluminum gutters with downspouts





