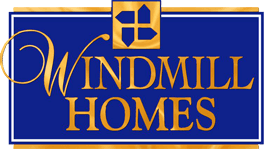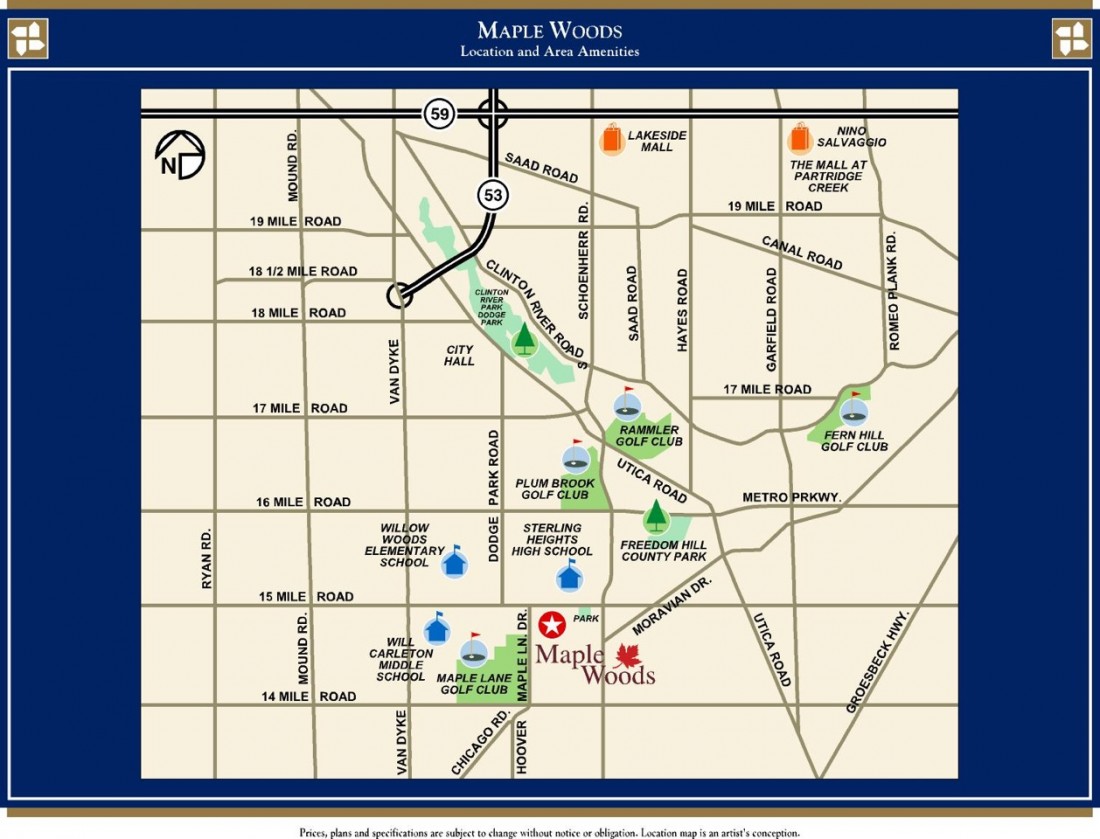The Maple
1,740 sq. ft.
3 bedroom, 2 bath, 1st floor laundry, great room, master suite, 9 ft ceilings, walk-in pantry, kitchen with island, nook
*Cathedral ceiling not available on C Elevation*
Exterior Designs (PDF)


Call Laith Team
(248) 220-3130
Model Hours:
Monday/Thursday - Sunday: Noon to 5:00 PM
Tuesday/Wednesday: Closed
Visit Our Model:
34987 Strathcona Blvd.
Sterling Heights, MI
On Strathcona, South of 15 Mile Road


City:
Sterling Heights
School District:
Warren Consolidated Schools
Home Style:
Single Family Homes
Square Feet:
1972 - 2539
Prices Start at:
SOLD OUT
Amenities:
3 bedroom, 2 bath, 1st floor laundry, great room, master suite, 9 ft ceilings, walk-in pantry, kitchen with island, nook
*Cathedral ceiling not available on C Elevation*
4 bedroom, 2 1/2 bath, 1st floor laundry, great room, study, master bedroom, 9 ft ceilings on 1st floor
3 bedroom with loft, 2 1/2 bath, 2nd floor laundry, 6 ft Island, study/office, great room, master bedroom with large walk-in closet, 9 ft ceilings on 1st floor
4 bedroom, 2 1/2 bath, 1st floor laundry/mud room, study, 9 ft ceilings on 1st floor, 2 story great room, master bedroom, dining room, nook
4 bedroom, 3 1/2 bath, 1st floor laundry, great room, 10 ft. ceiling in great room, 9 ft ceilings on rest of 1st floor, dining room, study, stepup master bedroom
4 Bedroom, 2-1/2 Bath, Swing Room, Great Room, Study, Dining Room, 9 ft. ceilings on First Floor, 2nd Floor Laundry
Please note that certain lots have a site premium associated with them.
Actual landscaping may be different than the landscaping shown.
.jpg)

